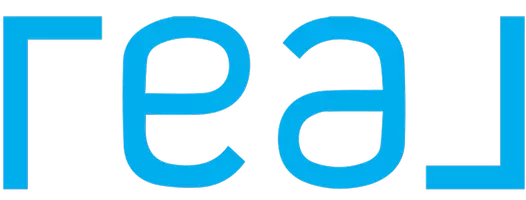Bought with Samantha Parker • KW Platform
$430,000
$424,900
1.2%For more information regarding the value of a property, please contact us for a free consultation.
3 Beds
3 Baths
1,776 SqFt
SOLD DATE : 07/28/2023
Key Details
Sold Price $430,000
Property Type Townhouse
Sub Type Townhouse
Listing Status Sold
Purchase Type For Sale
Square Footage 1,776 sqft
Price per Sqft $242
MLS Listing ID 202318749
Sold Date 07/28/23
Bedrooms 3
Full Baths 2
Half Baths 1
HOA Fees $230/mo
HOA Y/N Yes
Originating Board Global MLS
Year Built 2018
Annual Tax Amount $7,027
Lot Size 435 Sqft
Acres 0.01
Property Sub-Type Townhouse
Property Description
OPEN HOUSE THIS SUN 6/25 2-4PM!! MOVE RIGHT IN TO THIS METICULOUSLY MAINTAINED 1,776 sf townhome! Featuring a FIRST FLOOR PRIMARY BEDROOM SUITE W/ WALK IN CLOSET! You'll LOVE the beautiful HICKORY HW floors, granite counters, breakfast bar, Island, 5 burner gas stove & soft close cabinets. Huge transom window in great room lets in tons of light! The current owners loved living at Victorian Landings- steps from the Zim Smith Trail, and able to walk to dining, right off the trail! TOTAL OF 3 BEDROOMS 2.5 BATHS PLUS LARGE LOFT, 2 CAR GARAGE, FULL, DRY BASEMENT READY TO FINISH (walls are framed & insulated), TREX DECK OFF THE 2 STORY GREAT ROOM W/ PRIVACY PANEL! PRIVATE YARD. Guest parking right across the street for your visitors! Accessible to most commuter routes- just off exit 11.
Location
State NY
County Saratoga
Zoning Single Residence
Direction EXIT 11 ROUND LAKE RD TO TRAFFIC CIRCLE AT THE BYPASS- TURN UP VICTORIAN BLVD TO HILLMAN LOOP TO LEFT ON ORDELIA LANE- TO THE CUL DE SAC
Interior
Interior Features High Speed Internet, Home Protection Plan, Walk-In Closet(s), Built-in Features, Cathedral Ceiling(s), Ceramic Tile Bath, Chair Rail, Crown Molding, Eat-in Kitchen, Kitchen Island
Heating Natural Gas
Flooring Wood, Carpet, Ceramic Tile, Hardwood, Other
Fireplaces Number 1
Fireplaces Type Family Room, Gas
Equipment Irrigation Equipment
Fireplace Yes
Window Features Low Emissivity Windows,Screens,Double Pane Windows,ENERGY STAR Qualified Windows,Insulated Windows
Exterior
Exterior Feature Drive-Paved
Parking Features Paved, Attached, Driveway, Garage Door Opener
Garage Spaces 2.0
Utilities Available Cable Connected, Underground Utilities
Roof Type Shingle,Asphalt
Porch Composite Deck, Front Porch
Garage Yes
Building
Lot Description Level, Sprinklers In Front, Sprinklers In Rear, Cleared, Landscaped
Sewer Public Sewer
Water Public
Architectural Style Townhouse
New Construction No
Schools
School District Shenendehowa
Others
Tax ID 414001 250.41-2-35
Read Less Info
Want to know what your home might be worth? Contact us for a FREE valuation!
Our team is ready to help you sell your home for the highest possible price ASAP
"My job is to find and attract mastery-based agents to the office, protect the culture, and make sure everyone is happy! "






