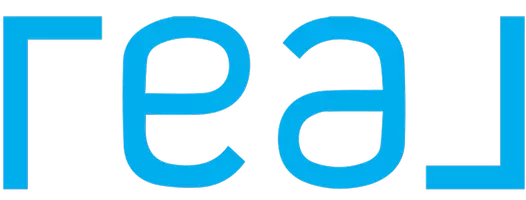Bought with non-member non member • NON MLS OFFICE
$820,000
$969,000
15.4%For more information regarding the value of a property, please contact us for a free consultation.
3 Beds
4 Baths
4,688 SqFt
SOLD DATE : 04/24/2023
Key Details
Sold Price $820,000
Property Type Single Family Home
Sub Type Single Family Residence
Listing Status Sold
Purchase Type For Sale
Square Footage 4,688 sqft
Price per Sqft $174
MLS Listing ID 202228664
Sold Date 04/24/23
Bedrooms 3
Full Baths 3
Half Baths 1
HOA Y/N No
Originating Board Global MLS
Year Built 2009
Annual Tax Amount $16,263
Lot Size 16.000 Acres
Acres 16.0
Property Sub-Type Single Family Residence
Property Description
One of a kind private hilltop oasis. This exquisite custom built Lincoln Log home sits in a private setting on a hilltop among 16 acres and has deeded lake access to nearby, serene, Harrisburg Lake. No expense was spared creating this magnificent 4688 SF home. This home is of the highest quality and complete with every amenity including: a Gourmet kitchen with cherry cabinets, granite counter tops and top of the line appliances, Marble inlay foyer, Wine cellar, Home theatre, Gym, Grand heated pool, Great room with cathedral ceiling and two story stone fireplace, Sunroom, Beautiful cherry hardwood floors throughout, Radiant heated floors, Heated towel racks, One of a kind imported stone wood burning fireplace. Exterior has been completely stained and sealed summer of 2022.
Location
State NY
County Warren
Zoning Single Residence
Direction At Stony Creek's main four way intersection, turn onto Harrisburg Road. Go approximately 10 miles to Leon Lane. Left onto Leon Lane.
Body of Water Harrisburg Lake
Interior
Interior Features Jet Tub, Solid Surface Counters, Wine Cellar, Built-in Features, Cathedral Ceiling(s), Central Vacuum, Ceramic Tile Bath, Eat-in Kitchen
Heating Electric, Forced Air, Propane, Propane Tank Owned, Radiant Floor, Wood Stove
Flooring Slate, Tile, Hardwood, Marble
Fireplaces Number 2
Fireplaces Type Wood Burning Stove, Family Room, Living Room, Wood Burning
Equipment Home Theater
Fireplace Yes
Window Features Skylight(s),Double Pane Windows,Insulated Windows
Exterior
Exterior Feature Gas Grill, Lighting, Storm Door(s)
Parking Features Off Street, Attached, Driveway, Heated Garage
Garage Spaces 2.0
Pool In Ground
Utilities Available Cable Connected, Underground Utilities
Roof Type Composition
Porch Screened, Covered, Deck, Enclosed, Front Porch, Patio
Building
Lot Description Rolling Slope, Secluded, Mountain(s), Private, Road Frontage, Sprinklers In Front, Sprinklers In Rear, Views, Cleared, Landscaped
Sewer Septic Tank
Water Drilled Well
Architectural Style A-Frame, Log
New Construction No
Schools
School District Hadley Luzerne
Others
Tax ID 256.-1-24-12
Special Listing Condition Standard
Read Less Info
Want to know what your home might be worth? Contact us for a FREE valuation!
Our team is ready to help you sell your home for the highest possible price ASAP
"My job is to find and attract mastery-based agents to the office, protect the culture, and make sure everyone is happy! "






