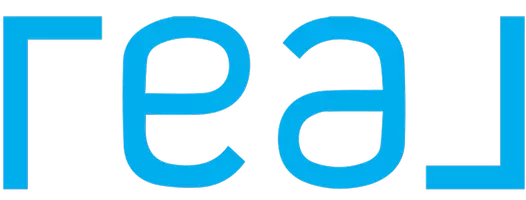Bought with James C Furey • eXp Realty
$688,000
$715,000
3.8%For more information regarding the value of a property, please contact us for a free consultation.
4 Beds
3 Baths
3,032 SqFt
SOLD DATE : 11/15/2021
Key Details
Sold Price $688,000
Property Type Single Family Home
Sub Type Single Family Residence
Listing Status Sold
Purchase Type For Sale
Square Footage 3,032 sqft
Price per Sqft $226
Subdivision Deer Run
MLS Listing ID 202113879
Sold Date 11/15/21
Bedrooms 4
Full Baths 2
Half Baths 1
HOA Fees $228
HOA Y/N Yes
Year Built 2012
Annual Tax Amount $14,570
Lot Size 0.670 Acres
Acres 0.67
Lot Dimensions .670 acre
Property Sub-Type Single Family Residence
Source Global MLS
Property Description
Exceptional home & 1 of the best lots in popular "Deer Run" in Charlton, BH-BL Schools! Perfect Location in active neighborhood, extensive outdoor living w/ Deck & Patios overlooking fenced yard, heated pool, firepit & picturesque protected HOA green space beyond, like living on 5 acres! Stunning open & light filled design, 2 story Great Rm w/ amazing bank of windows bring the outside in, a "True Chefs Kitchen" w/ Induction cooktop, double ovens, side by side Fridge & Freezer, super Island & more, Sitting/Retreat Rm, lots of light & gas FP, Music/Art/Study, Dining Rm, Master suite w/cathedral, soaking tub, 5' shower, granite, "Princess Bedrm" (20'+ w/ sitting area), unfinished space w/ room for bedrm 4 & Bath, Walkout basement to patio, rough-in for radiant heat. MUST See! Excellent Condition
Location
State NY
County Saratoga
Community Deer Run
Direction Swaggertown Rd to Deer Run, left on Gideon Trace, bear left on the loop to Gideon
Interior
Interior Features High Speed Internet, Paddle Fan, Solid Surface Counters, Vaulted Ceiling(s), Walk-In Closet(s), Built-in Features, Ceramic Tile Bath, Eat-in Kitchen, Kitchen Island
Heating Forced Air, Hot Water, Natural Gas, Radiant
Flooring Tile, Wood, Carpet, Ceramic Tile
Fireplaces Number 2
Fireplaces Type Family Room, Gas
Fireplace Yes
Window Features Insulated Windows
Exterior
Exterior Feature Drive-Paved, Garden, Lighting
Parking Features Off Street, Paved, Attached, Driveway, Garage Door Opener
Garage Spaces 3.0
Pool In Ground
Utilities Available Cable Available, Underground Utilities
Roof Type Asphalt
Porch Composite Deck, Patio
Garage Yes
Building
Lot Description Private, Sprinklers In Front, Sprinklers In Rear, Cul-De-Sac, Landscaped
Sewer Septic Tank
Water Public
Architectural Style Colonial, Custom
New Construction No
Schools
School District Burnt Hills-Ballston Lake Csd (Bhbl)
Others
Tax ID 412200 256.5-1-12
Special Listing Condition Standard
Read Less Info
Want to know what your home might be worth? Contact us for a FREE valuation!
Our team is ready to help you sell your home for the highest possible price ASAP
"My job is to find and attract mastery-based agents to the office, protect the culture, and make sure everyone is happy! "






