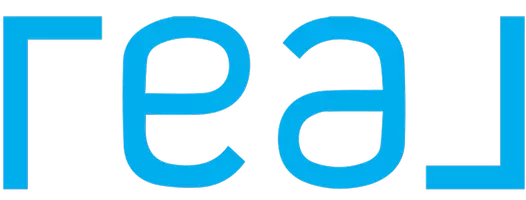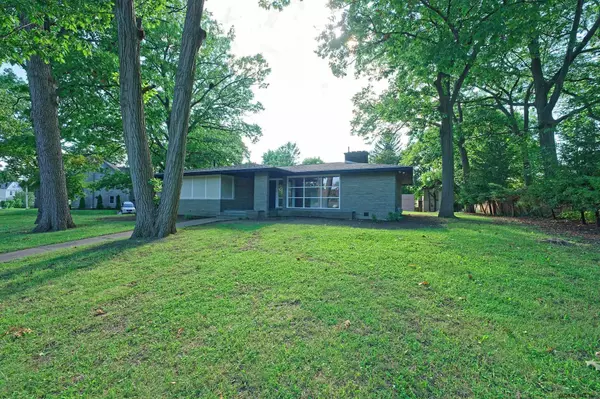Bought with Donald Smith • KW Platform
$285,000
$279,900
1.8%For more information regarding the value of a property, please contact us for a free consultation.
3 Beds
3 Baths
3,158 SqFt
SOLD DATE : 12/01/2021
Key Details
Sold Price $285,000
Property Type Single Family Home
Sub Type Single Family Residence
Listing Status Sold
Purchase Type For Sale
Square Footage 3,158 sqft
Price per Sqft $90
Subdivision Ellis Hospital
MLS Listing ID 202125235
Sold Date 12/01/21
Bedrooms 3
Full Baths 2
Half Baths 1
HOA Y/N No
Year Built 1956
Annual Tax Amount $6,964
Lot Size 0.470 Acres
Acres 0.47
Lot Dimensions 145X140
Property Sub-Type Single Family Residence
Source Global MLS
Property Description
Gorgeous, renovated ranch on a large corner in the heart of Schenectady! Completely gutted and remodeled with all new electric, walls, floors, bathrooms, gourmet kitchen and finished basement. Offering luxury first floor living with 3 bedrooms including master bedroom with master bath on first floor, gourmet eat-in-kitchen with black stainless steel appliances, quartz counter tops, large sitting island, ample cabinetry. Beautiful windows floor to ceiling in large family room with fireplace. Finished basement with additional room for 4th bedroom, half bath and huge family room perfect for entertaining. Front and back concrete sitting porches GARAGE SOLD AS-IS! Perfect location to walk to hospitals, major transit as well as all schools: Elementary, Middle, and High School. Excellent Condition
Location
State NY
County Schenectady
Community Ellis Hospital
Direction The Plaza to Waverly Place (corner of Waverly & The Plaza)
Interior
Interior Features High Speed Internet, Built-in Features, Eat-in Kitchen
Heating Forced Air, Natural Gas
Flooring Ceramic Tile, Hardwood, Laminate
Fireplaces Number 1
Fireplaces Type Living Room
Fireplace Yes
Exterior
Exterior Feature Lighting
Parking Features Off Street, Detached
Garage Spaces 4.0
Utilities Available Cable Available
Roof Type Asphalt
Porch Porch
Garage Yes
Building
Lot Description Level, Corner Lot
Sewer Public Sewer
Water Public
Architectural Style Ranch
New Construction No
Schools
School District Schenectady
Others
Tax ID 421500 40.69-1-26
Special Listing Condition Standard
Read Less Info
Want to know what your home might be worth? Contact us for a FREE valuation!
Our team is ready to help you sell your home for the highest possible price ASAP

"My job is to find and attract mastery-based agents to the office, protect the culture, and make sure everyone is happy! "






