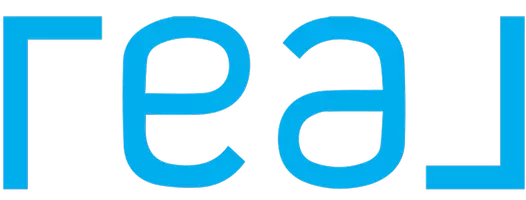Bought with Patrick M Devaney • McCurdy Real Estate Group, Inc
$386,250
$379,000
1.9%For more information regarding the value of a property, please contact us for a free consultation.
4 Beds
3 Baths
2,500 SqFt
SOLD DATE : 11/04/2019
Key Details
Sold Price $386,250
Property Type Single Family Home
Sub Type Single Family Residence
Listing Status Sold
Purchase Type For Sale
Square Footage 2,500 sqft
Price per Sqft $154
MLS Listing ID 201928401
Sold Date 11/04/19
Bedrooms 4
Full Baths 2
Half Baths 1
HOA Y/N No
Year Built 2004
Annual Tax Amount $8,873
Lot Dimensions 0.31 ac
Property Sub-Type Single Family Residence
Source Global MLS
Property Description
This popular Marini-built Redfield model is just what you're waiting for. This light and bright home is in mint condition, perfect for anyone needing privacy and space. Featuring a 1st floor office and 4 bedrooms upstairs, 1 which could easily fit multiple beds. This mint colonial is freshly painted throughout, no carpeting here, only cherry hardwood flooring. New granite kitchen countertops, upgraded everything! Fully fenced backyard for kids and pets. Enjoy the company of friends and family on your oversized deck just off the kitchen. Great neighborhood with no drive-through traffic, this is the ideal location, close to Shen campus and everything that amazing Clifton Park offers...soccer fields, markets, easy commute to GE or Northway points north or south. Superior Condition
Location
State NY
County Saratoga
Direction Exit 9 on Northway, 146W to right onto Sterling Heights Drive, house on right.
Interior
Interior Features Solid Surface Counters, Eat-in Kitchen
Heating Forced Air, Natural Gas
Flooring Wood, Ceramic Tile
Fireplaces Number 1
Fireplaces Type Family Room, Gas
Fireplace Yes
Exterior
Parking Features Off Street, Attached
Garage Spaces 2.0
Roof Type Asphalt
Porch Deck
Garage Yes
Building
Lot Description Level, Sprinklers In Front, Sprinklers In Rear, Landscaped
Sewer Public Sewer
Water Public
Architectural Style Colonial
New Construction No
Schools
School District Shenendehowa
Others
Tax ID 412400 270.8-1-23
Read Less Info
Want to know what your home might be worth? Contact us for a FREE valuation!
Our team is ready to help you sell your home for the highest possible price ASAP
"My job is to find and attract mastery-based agents to the office, protect the culture, and make sure everyone is happy! "






