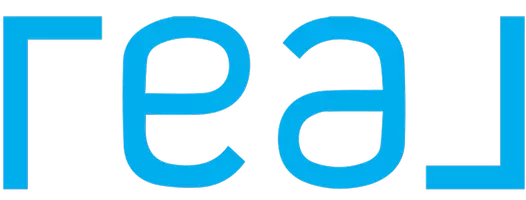Bought with Sarah Hislop • Four Seasons Sothebys Int RE
$520,000
$539,800
3.7%For more information regarding the value of a property, please contact us for a free consultation.
4 Beds
5 Baths
5,085 SqFt
SOLD DATE : 12/06/2019
Key Details
Sold Price $520,000
Property Type Single Family Home
Sub Type Single Family Residence
Listing Status Sold
Purchase Type For Sale
Square Footage 5,085 sqft
Price per Sqft $102
Subdivision Summit Hills
MLS Listing ID 201925509
Sold Date 12/06/19
Bedrooms 4
Full Baths 4
Half Baths 1
HOA Fees $75
HOA Y/N Yes
Originating Board Global MLS
Year Built 2008
Annual Tax Amount $9,000
Lot Size 0.510 Acres
Acres 0.51
Lot Dimensions 103.10 x 225
Property Sub-Type Single Family Residence
Property Description
Situated on a private 1/2 acre cul-de-sac premium lot in desirable Summit Hills sits this stunning 3,500+ SF Belmonte built custom colonial. Large covered front porch leads through a custom front door w/ transoms. This home is cut above the rest and features upgrades normally found in 650k+ homes. Spacious and open floor plan features 10' ceilings & a granite eat in kitchen w/ specialty lighting, & SS appliances overlooking stylish family room w/ gas FP. Sunshine will stream in through the numerous over-sized picturesque windows. Formal DR in addition to HW floors throughout. Resort sized master suite features dbl sinks, & tiled shower. High ceilings throuhgout. Large deck off kitchen great for BBQ's. 1,500 SF custom basement includes a full wet-bar, rec room and weight room. WOW! Excellent Condition
Location
State NY
County Saratoga
Community Summit Hills
Direction I-87 North to Exit 9 take Rt. 9, North to Farm to Market Rd. (right), right on Outlook Dr. South to Left on Horizon. Private cul-de-sac
Interior
Interior Features High Speed Internet, Eat-in Kitchen
Heating Forced Air, Natural Gas
Flooring Ceramic Tile, Laminate
Fireplaces Number 1
Fireplaces Type Family Room, Gas
Fireplace Yes
Exterior
Exterior Feature Drive-Paved, Lighting
Parking Features Off Street, Paved, Attached, Driveway
Garage Spaces 2.0
Utilities Available Cable Available
Roof Type Asphalt
Porch Deck, Porch
Garage Yes
Building
Lot Description Level, Sprinklers In Front, Sprinklers In Rear, Cul-De-Sac, Landscaped
Sewer Public Sewer
Water Public
Architectural Style Colonial, Custom
New Construction No
Schools
School District Shenendehowa
Others
Tax ID 413800 12-1-10
Special Listing Condition Standard
Read Less Info
Want to know what your home might be worth? Contact us for a FREE valuation!
Our team is ready to help you sell your home for the highest possible price ASAP
"My job is to find and attract mastery-based agents to the office, protect the culture, and make sure everyone is happy! "






