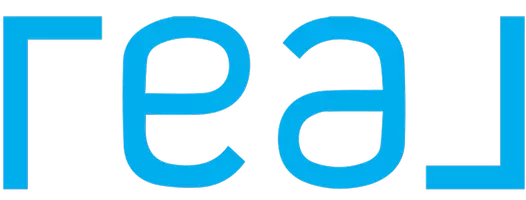Bought with Carter Chaskey • KW Platform
$469,900
$469,900
For more information regarding the value of a property, please contact us for a free consultation.
3 Beds
3 Baths
2,363 SqFt
SOLD DATE : 11/18/2019
Key Details
Sold Price $469,900
Property Type Single Family Home
Sub Type Single Family Residence
Listing Status Sold
Purchase Type For Sale
Square Footage 2,363 sqft
Price per Sqft $198
Subdivision Linden Woods
MLS Listing ID 201924855
Sold Date 11/18/19
Bedrooms 3
Full Baths 3
HOA Fees $165
HOA Y/N Yes
Originating Board Global MLS
Lot Size 0.260 Acres
Acres 0.26
Lot Dimensions 11,502
Property Sub-Type Single Family Residence
Property Description
Model Home Available! The Hawthorn is one of our most favorite home designs and with one visit you will understand why! This main level master suite ranch is impressively open and expansive. This builders model home has all the most popular features today's homeowners are looking for; built-in cabinetry, vaulted and tray ceilings, crown molding, hardwoods throughout the main living areas, tiled baths, and private, master suite with elegant finishes. The Kitchen has been upgraded with all the features and includes custom double stacked cabinetry, upgraded stainless steel appliances, an island, quartz countertops, and is open to the dining and great room area. This model home also features a finished lower level and a beautiful patio ~ Best of all… Maintenance Free Living! Superior Condition
Location
State NY
County Saratoga
Community Linden Woods
Direction I-87 Northway Exit 8 East to a Left on Dunsbach Road, appx. 1/3 mile to Left on Linden Park Drive to #12 Linden Park Drive.
Interior
Interior Features High Speed Internet, Solid Surface Counters, Tray Ceiling(s), Vaulted Ceiling(s), Walk-In Closet(s), Built-in Features, Ceramic Tile Bath, Eat-in Kitchen, Kitchen Island
Heating Forced Air, Natural Gas
Flooring Tile, Carpet, Ceramic Tile, Hardwood, Linoleum
Fireplaces Number 1
Fireplaces Type Living Room
Fireplace Yes
Exterior
Exterior Feature Lighting
Parking Features Attached
Garage Spaces 2.0
Utilities Available Cable Available
Roof Type Asphalt
Porch Patio
Garage Yes
Building
Lot Description Private, Sprinklers In Front, Sprinklers In Rear, Landscaped
Sewer Public Sewer
Water Public
Architectural Style Ranch
New Construction Yes
Schools
School District Shenendehowa
Others
Tax ID 413800 1-1-1
Special Listing Condition Required Reg Policy
Read Less Info
Want to know what your home might be worth? Contact us for a FREE valuation!
Our team is ready to help you sell your home for the highest possible price ASAP
"My job is to find and attract mastery-based agents to the office, protect the culture, and make sure everyone is happy! "






